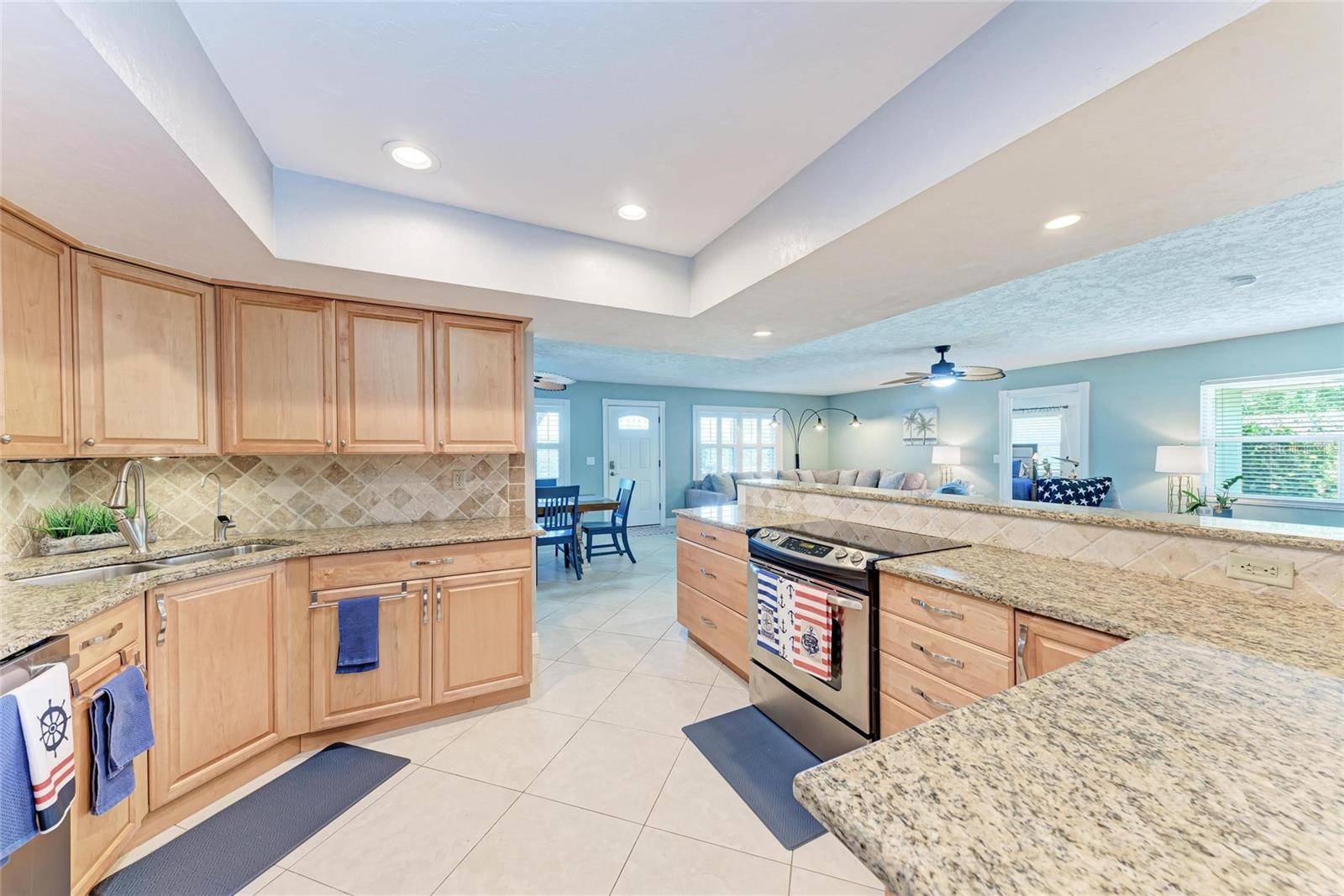3 Beds
2 Baths
1,967 SqFt
3 Beds
2 Baths
1,967 SqFt
Key Details
Property Type Single Family Home
Sub Type Single Family Residence
Listing Status Active
Purchase Type For Sale
Square Footage 1,967 sqft
Price per Sqft $327
Subdivision West Woods
MLS Listing ID A4654325
Bedrooms 3
Full Baths 2
Construction Status Completed
HOA Y/N No
Year Built 1974
Annual Tax Amount $6,780
Lot Size 0.380 Acres
Acres 0.38
Lot Dimensions 120x137
Property Sub-Type Single Family Residence
Source Stellar MLS
Property Description
The spacious primary suite is your private oasis with a remodeled ensuite bathroom featuring a large walk-in shower, extended vanity, and direct access to the pool. A large, custom walk-in closet offers ample storage with built-in shelving and drawers. Two additional generously sized bedrooms provide comfort and flexibility for guests, family, or a home office. The second full bath has also been fully remodeled with tasteful finishes.
Located just minutes from top-rated schools, parks, shopping, dining, and the white-sand beaches of Anna Maria Island, this home offers the perfect blend of convenience and coastal charm. With no deed restrictions, no HOA, and no CDD, you'll enjoy the freedom and flexibility to store your boat, create an income stream, or simply live life on your terms. Whether you're looking for a peaceful retreat, a smart investment, or the ultimate space to entertain, this property truly checks all the boxes. Schedule your private showing today and step into your dream lifestyle!
Location
State FL
County Manatee
Community West Woods
Area 34209 - Bradenton/Palma Sola
Zoning RSF2
Direction W
Interior
Interior Features Ceiling Fans(s), Open Floorplan, Primary Bedroom Main Floor, Solid Surface Counters, Thermostat, Walk-In Closet(s)
Heating Central
Cooling Central Air
Flooring Laminate, Luxury Vinyl, Tile
Furnishings Unfurnished
Fireplace false
Appliance Dishwasher, Disposal, Dryer, Microwave, Range, Refrigerator, Washer, Water Filtration System
Laundry Inside, Laundry Room
Exterior
Exterior Feature Outdoor Shower, Private Mailbox
Parking Features Driveway, Garage Door Opener, Oversized
Garage Spaces 2.0
Fence Chain Link, Fenced, Vinyl
Pool Gunite, Heated, In Ground, Pool Sweep, Salt Water, Screen Enclosure
Utilities Available Cable Connected, Electricity Connected, Public, Sewer Connected, Water Connected
View Pool, Trees/Woods
Roof Type Shingle
Porch Covered, Front Porch, Rear Porch, Screened
Attached Garage true
Garage true
Private Pool Yes
Building
Lot Description Corner Lot, Level, Near Golf Course, Private, Paved
Story 1
Entry Level One
Foundation Block
Lot Size Range 1/4 to less than 1/2
Sewer Public Sewer
Water Public
Architectural Style Ranch
Structure Type Block,Stucco
New Construction false
Construction Status Completed
Schools
Elementary Schools Miller Elementary
Middle Schools W.D. Sugg Middle
High Schools Bayshore High
Others
Senior Community No
Ownership Fee Simple
Acceptable Financing Cash, Conventional, VA Loan
Listing Terms Cash, Conventional, VA Loan
Special Listing Condition None
Virtual Tour https://www.propertypanorama.com/instaview/stellar/A4654325







