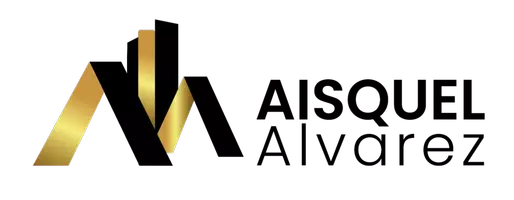2 Beds
3 Baths
1,548 SqFt
2 Beds
3 Baths
1,548 SqFt
Key Details
Property Type Townhouse
Sub Type Townhouse
Listing Status Active
Purchase Type For Sale
Square Footage 1,548 sqft
Price per Sqft $180
Subdivision Touchstone
MLS Listing ID TB8391399
Bedrooms 2
Full Baths 2
Half Baths 1
HOA Fees $261/mo
HOA Y/N Yes
Annual Recurring Fee 3397.0
Year Built 2018
Annual Tax Amount $4,281
Lot Size 3,049 Sqft
Acres 0.07
Property Sub-Type Townhouse
Source Stellar MLS
Property Description
Step inside to an open-concept layout filled with natural light, upgraded light fixtures, and easy-care tile floors throughout the main level. The spacious kitchen features wood cabinetry, a pantry, plenty of counter space, a bar for casual seating, and a brand-new stainless steel dishwasher. Just off the dining area, sliding doors open to a private, covered patio and grassy backyard—ideal for morning coffee or evening relaxation.
Upstairs, you'll find a versatile bonus space, perfect for a home office or reading nook, and two generously sized primary-style bedrooms—each with its own en-suite bath and walk-in closet. The larger suite boasts a walk-in shower, while the second suite includes a full tub. A dedicated laundry room with built-in cabinetry adds convenience to the upstairs layout.
Additional highlights include double-pane windows, hurricane shutters, ceiling fans in both bedrooms, and a like-new feel throughout. Don't miss your chance to tour this beautiful home—schedule your private showing today!
Touchstone is a vibrant newer community offering a resort-style lifestyle just minutes from everything Tampa Bay has to offer. Touchstone residents enjoy quick access to shopping, dining, and major highways. Community amenities include a clubhouse, fitness center, resort-style swimming pool, and a beautifully maintained park—perfect for outdoor enjoyment and gathering with neighbors.
Location
State FL
County Hillsborough
Community Touchstone
Area 33619 - Tampa / Palm River / Progress Village
Zoning PD
Interior
Interior Features Ceiling Fans(s), Open Floorplan, PrimaryBedroom Upstairs, Walk-In Closet(s)
Heating Central
Cooling Central Air
Flooring Carpet, Ceramic Tile
Fireplace false
Appliance Dishwasher, Dryer, Microwave, Range, Refrigerator, Washer
Laundry Inside, Upper Level
Exterior
Exterior Feature Hurricane Shutters, Sliding Doors
Garage Spaces 1.0
Community Features Clubhouse, Community Mailbox, Deed Restrictions, Dog Park, Irrigation-Reclaimed Water, Park, Playground, Pool, Sidewalks
Utilities Available Electricity Connected, Sewer Connected, Water Connected
Roof Type Shingle
Attached Garage true
Garage true
Private Pool No
Building
Lot Description Corner Lot
Entry Level Two
Foundation Slab
Lot Size Range 0 to less than 1/4
Sewer Public Sewer
Water Public
Structure Type Block,Stucco,Frame
New Construction false
Others
Pets Allowed Yes
HOA Fee Include Common Area Taxes,Pool,Escrow Reserves Fund,Maintenance Structure,Maintenance Grounds,Pest Control,Recreational Facilities,Security
Senior Community No
Ownership Fee Simple
Monthly Total Fees $283
Membership Fee Required Required
Num of Pet 2
Special Listing Condition None
Virtual Tour https://www.propertypanorama.com/instaview/stellar/TB8391399







