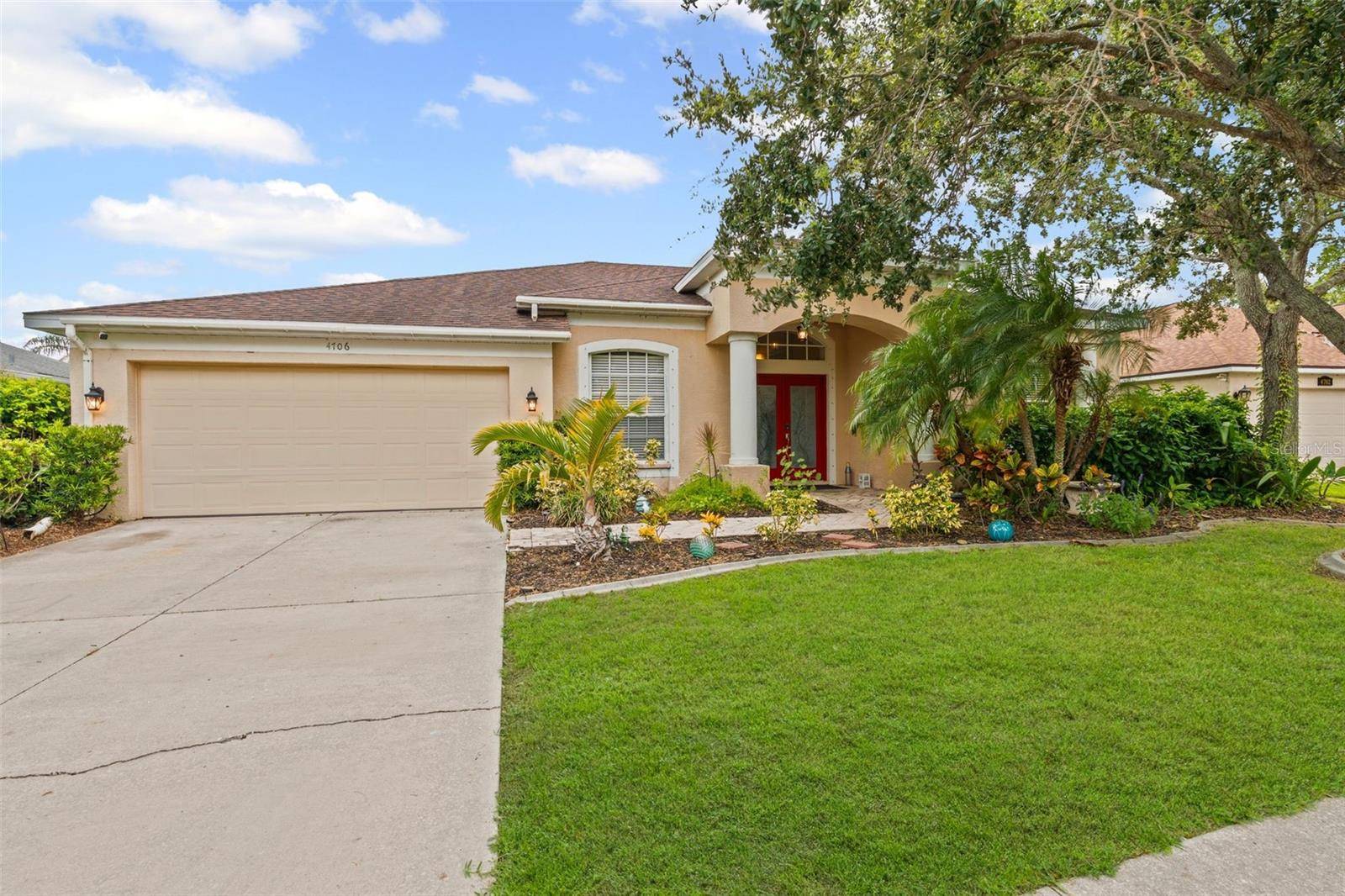5 Beds
3 Baths
2,542 SqFt
5 Beds
3 Baths
2,542 SqFt
OPEN HOUSE
Sat Jul 19, 12:00am - 2:00pm
Sun Jul 20, 1:00pm - 3:00pm
Key Details
Property Type Single Family Home
Sub Type Single Family Residence
Listing Status Active
Purchase Type For Sale
Square Footage 2,542 sqft
Price per Sqft $202
Subdivision Sabal Harbour Ph Iii
MLS Listing ID A4658921
Bedrooms 5
Full Baths 3
Construction Status Completed
HOA Fees $69/mo
HOA Y/N Yes
Annual Recurring Fee 828.0
Year Built 2000
Annual Tax Amount $7,206
Lot Size 0.260 Acres
Acres 0.26
Property Sub-Type Single Family Residence
Source Stellar MLS
Property Description
Located in the desirable community of Sabal Harbour (low HOA fees!), this rare 5-bedroom, 3-bath home offers a smart layout with room for everyone. The kitchen has been fully remodeled with quartz counters, premium appliances, pot filler, large pantry, and 42” cabinets; perfect for everyday living and entertaining.
Enjoy vaulted ceilings, crown molding, wood-look tile in main areas, and brand-new carpet in all bedrooms. The bathrooms are updated, and the fenced backyard backs to a peaceful preserve, so no rear neighbors and space for a pool on this oversized lot.
Energy savings come built-in with paid-off SunPower solar panels, an 80-gallon solar water heater, and solar attic fans. A Vivint security system, smart thermostat, and integrated wire system add peace of mind and clean, modern tech.
Recent improvements:
A/C routinely serviced, new piping installed.
Roof ridge cap replaced (2024).
Fresh interior paint and landscaping.
Floodzone X and no hurricane damage
Schedule your private tour today.
Location
State FL
County Manatee
Community Sabal Harbour Ph Iii
Area 34203 - Bradenton/Braden River/Lakewood Rch
Zoning PDR
Interior
Interior Features Ceiling Fans(s), Kitchen/Family Room Combo, Open Floorplan, Primary Bedroom Main Floor, Solid Surface Counters, Split Bedroom, Thermostat, Walk-In Closet(s), Window Treatments
Heating Central
Cooling Central Air, Attic Fan
Flooring Carpet, Tile, Wood
Fireplace false
Appliance Dishwasher, Disposal, Ice Maker, Range, Refrigerator
Laundry Inside, Laundry Room
Exterior
Exterior Feature Lighting, Private Mailbox, Sidewalk, Sliding Doors
Parking Features Driveway, Garage Door Opener, Ground Level, Off Street
Garage Spaces 2.0
Fence Vinyl
Community Features Clubhouse, Deed Restrictions, Playground, Pool, Sidewalks, Tennis Court(s)
Utilities Available Electricity Connected, Sewer Connected, Water Connected
View Park/Greenbelt, Trees/Woods
Roof Type Shingle
Attached Garage true
Garage true
Private Pool No
Building
Lot Description Level, Oversized Lot, Private, Sidewalk, Paved
Entry Level One
Foundation Slab
Lot Size Range 1/4 to less than 1/2
Sewer Public Sewer
Water Public
Structure Type Block,Frame
New Construction false
Construction Status Completed
Schools
Elementary Schools William H. Bashaw Elementary
Middle Schools Braden River Middle
High Schools Braden River High
Others
Pets Allowed Yes
HOA Fee Include Pool,Management,Recreational Facilities
Senior Community No
Ownership Fee Simple
Monthly Total Fees $69
Acceptable Financing Cash, Conventional, FHA, VA Loan
Membership Fee Required Required
Listing Terms Cash, Conventional, FHA, VA Loan
Special Listing Condition None







